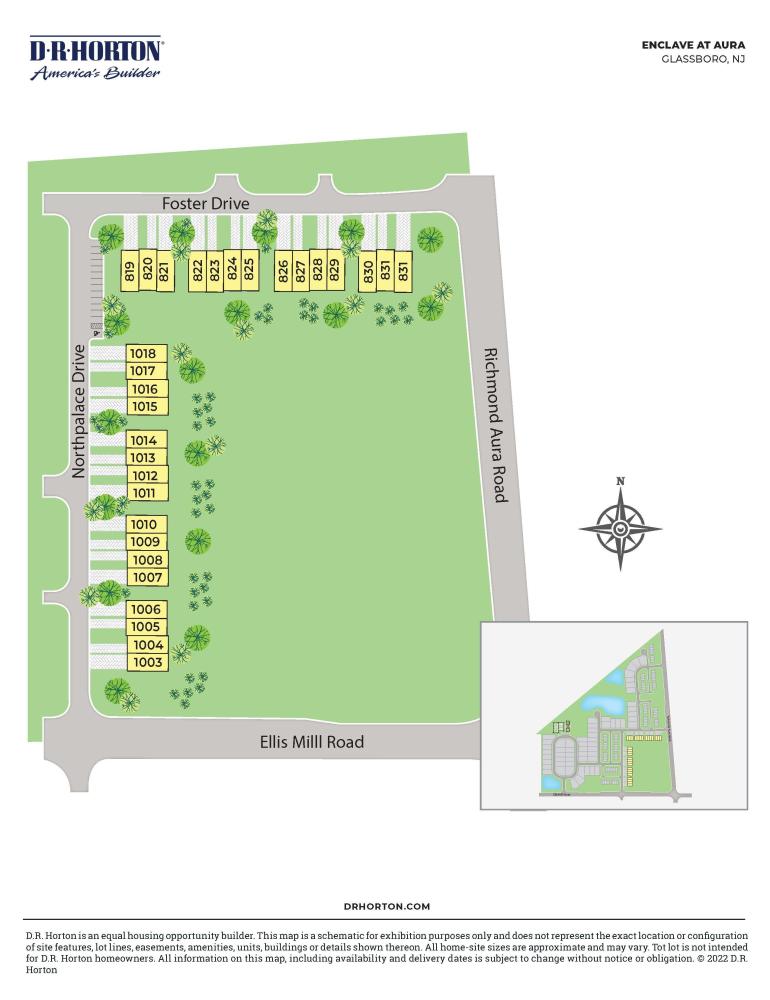Ellis Mill Road & Jonagold Drive
Glassboro,
NJ
08028
Property Details
| List Price: |
$421,990 |
| Beds: |
3 |
| Baths: |
Full: 2, ½: 1 |
| Status: |
Active |
SqFt: |
2208 Square Feet |
| Agency: |
D.R. Horton - New Jersey |
| Agency Phone: |
|
Description/Comments
| Lot Size: |
0 sqft |
| Property Type: |
Residential-Townhouse |
| Year Built: |
-- |
| Notes: |
The Regent by D.R. Horton is a stunning new construction 3- story townhome plan featuring 2,208 square feet of open living space, 3 bedrooms, 2.5 baths and 1 or 2-car garage. The convenience of townhome living meets the amenities of a single-family home with the Regent. The main level eat-in kitchen with large pantry and modern island opens to an airy, bright dining and living room. The upper level features 3 bedrooms, all with generous closet space, a hall bath, upstairs laundry, and spacious owners suite that highlights a large walk-in closet and owners bath with double vanity. The finished rec room is the perfect additional space for both entertaining and storage! |
| MlsNumber: |
-- |
| ListingId: |
41242+DT46 |
Estimate Your Monthly Payment
| Listing Provided By: |
D.R. Horton - New Jersey, original listing |
| Phone: |
(856) 206-5727 |
| Agent Name: |
Villages at Aura Sales Office |
| Disclaimer: |
Copyright © 2024 D.R. Horton. All rights reserved. All information provided by the listing agent/broker is deemed reliable but is not guaranteed and should be independently verified. |

